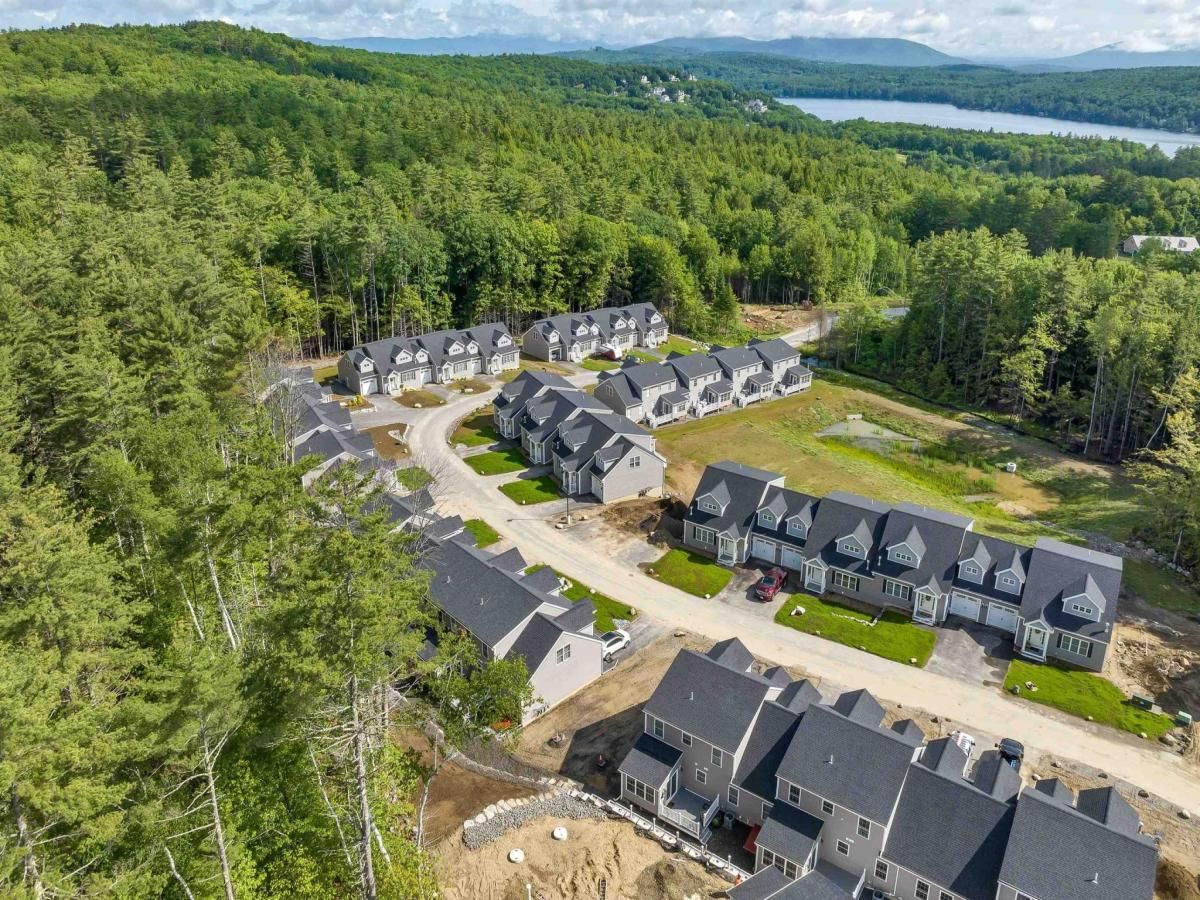There are multiple listings for this address:
First time home has been offered for sale. Same owners since it was built by family in 1987. This home is on it’s own 0.28 acre lot. Has been "loved" and well maintained. Your opportunity to live in the Lakes Region, located near Paugus Bay, having access to a day dock and a beach area on lake Winnipesaukee. Just a couple of miles from Weirs Beach and for winter enjoyment, Gunstock Mountain Resort, a short distance away. This home is move in ready with new carpets in entry way, stairs and loft that over looks the living room with a 2 story center chimney fireplace that has a pellet stove. Entry from the single car garage leads into finish area of basement with a 3/4 bath. On the first floor the kitchen has a peninsula with plenty of room for bar stools as well as having a dining area and of course the spacious living room. Finishing out with a hall to the full bath and bedroom. Off the dining room is a large finished 3 season porch that goes out to a patio area set up for grilling or just relaxing to the sounds of the birds and tranquility of the surrounding wooded area. Second floor- bedroom with loft, has another 3/4 bath. This is your opportunity, at an affordable price, to be at Lake Winnipesaukee and taking in all the fun, restaurants and overall enjoyment of the Lakes Region. Vacation, short term rentals allowed. Seller is a licensed real estate agent.
Listing courtesy of June Kulakowski at Applevale Realty Inc.Property Details
Price:
$499,900
MLS #:
4996865
Status:
Under Contract
Beds:
3
Baths:
3
Address:
22 Timber Lane
Type:
Condo
City:
Laconia
Listed Date:
May 22, 2024
State:
NH
Finished Sq Ft:
2,082
ZIP:
03246
Lot Size:
12,197 sqft / 0.28 acres (approx)
See this Listing
Mortgage Calculator
Schools
Interior
Basement Description
Concrete, Finished, Full, Stairs – Interior
Cooling
Wall A C Units
Electric
200 Amp
Heat Fuel
Oil, Pellet
Heating
Baseboard, Stove – Gas, Stove – Pellet
Exterior
Driveway
Paved
Foundation
Concrete
Roof
Shingle – Asphalt
Sewer
Public
Utilities
Cable, Underground Utilities
Financial
Map
Community
- Address22 Timber Lane Laconia NH
- CityLaconia
- Zip Code03246
Similar Listings Nearby
- 95 Brook Hill
Meredith, NH$625,000
2.51 miles away
- 109 Dockham Shore Road
Gilford, NH$599,900
2.35 miles away
- 51 Elm Street
Laconia, NH$599,900
3.20 miles away
- 850 Weirs Boulevard
Laconia, NH$579,900
0.24 miles away
- 51 Elm Street
Laconia, NH$569,900
3.20 miles away
- 136 Weirs Road
Gilford, NH$550,000
2.53 miles away
- 101 Shane Way
Laconia, NH$550,000
1.09 miles away
- 260 Skyview Lane
Laconia, NH$549,900
0.71 miles away
- 51 Elm Street
Laconia, NH$549,900
3.20 miles away
- 4 Wren Lane
Laconia, NH$539,900
0.94 miles away

22 Timber Lane
Laconia, NH
First time home has been offered for sale. Same owners since it was built by family in 1987. This home is on it’s own 0.28 acre lot. Has been "loved" and well maintained. Your opportunity to live in the Lakes Region, located near Paugus Bay, having access to a day dock and a beach area on lake Winnipesaukee. Just a couple of miles from Weirs Beach and for winter enjoyment, Gunstock Mountain Resort, a short distance away. This home is move in ready with new carpets in entry way, stairs and loft that over looks the living room with a 2 story center chimney fireplace that has a pellet stove. Entry from the single car garage leads into finish area of basement with a 3/4 bath. On the first floor the kitchen has a peninsula with plenty of room for bar stools as well as having a dining area and of course the spacious living room. Finishing out with a hall to the full bath and bedroom. Off the dining room is a large finished 3 season porch that goes out to a patio area set up for grilling or just relaxing to the sounds of the birds and tranquility of the surrounding wooded area. Second floor- bedroom with loft, has another 3/4 bath. This is your opportunity, at an affordable price, to be at Lake Winnipesaukee and taking in all the fun, restaurants and overall enjoyment of the Lakes Region. Vacation, short term rentals allowed. Seller is a licensed real estate agent.
Listing courtesy of June Kulakowski at Applevale Realty Inc.Property Details
Price:
$499,900
MLS #:
4997229
Status:
Under Contract
Beds:
3
Baths:
3
Address:
22 Timber Lane
Type:
Single Family
Subtype:
Condo
City:
Laconia
Listed Date:
May 24, 2024
State:
NH
Finished Sq Ft:
2,082
ZIP:
03246
Lot Size:
12,197 sqft / 0.28 acres (approx)
See this Listing
Mortgage Calculator
Schools
Interior
Basement Description
Concrete, Finished, Full, Stairs – Interior
Cooling
Wall A C Units
Electric
200 Amp
Heat Fuel
Oil, Pellet
Heating
Baseboard, Stove – Gas, Stove – Pellet
Exterior
Driveway
Paved
Foundation
Concrete
Roof
Shingle – Asphalt
Sewer
Public
Utilities
Cable, Underground Utilities
Financial
Map
Community
- Address22 Timber Lane Laconia NH
- CityLaconia
- Zip Code03246
Similar Listings Nearby
- 95 Brook
Meredith, NH$625,000
2.48 miles away
- 1 Waukewan Street
Meredith, NH$599,000
4.56 miles away
- 1301 Old North Main Street
Laconia, NH$595,000
3.36 miles away
- 30 Penny Lane
Laconia, NH$525,000
3.96 miles away
- 30 Pleasant Street
Meredith, NH$525,000
4.76 miles away
- 14 Stevens Avenue
Meredith, NH$520,000
4.48 miles away
- 84 Maple Circle
Sanbornton, NH$499,000
4.94 miles away
- 11 Mudgett Avenue
Meredith, NH$499,000
4.86 miles away
- 348 Intervale Road
Gilford, NH$497,900
3.13 miles away
LIGHTBOX-IMAGES


























