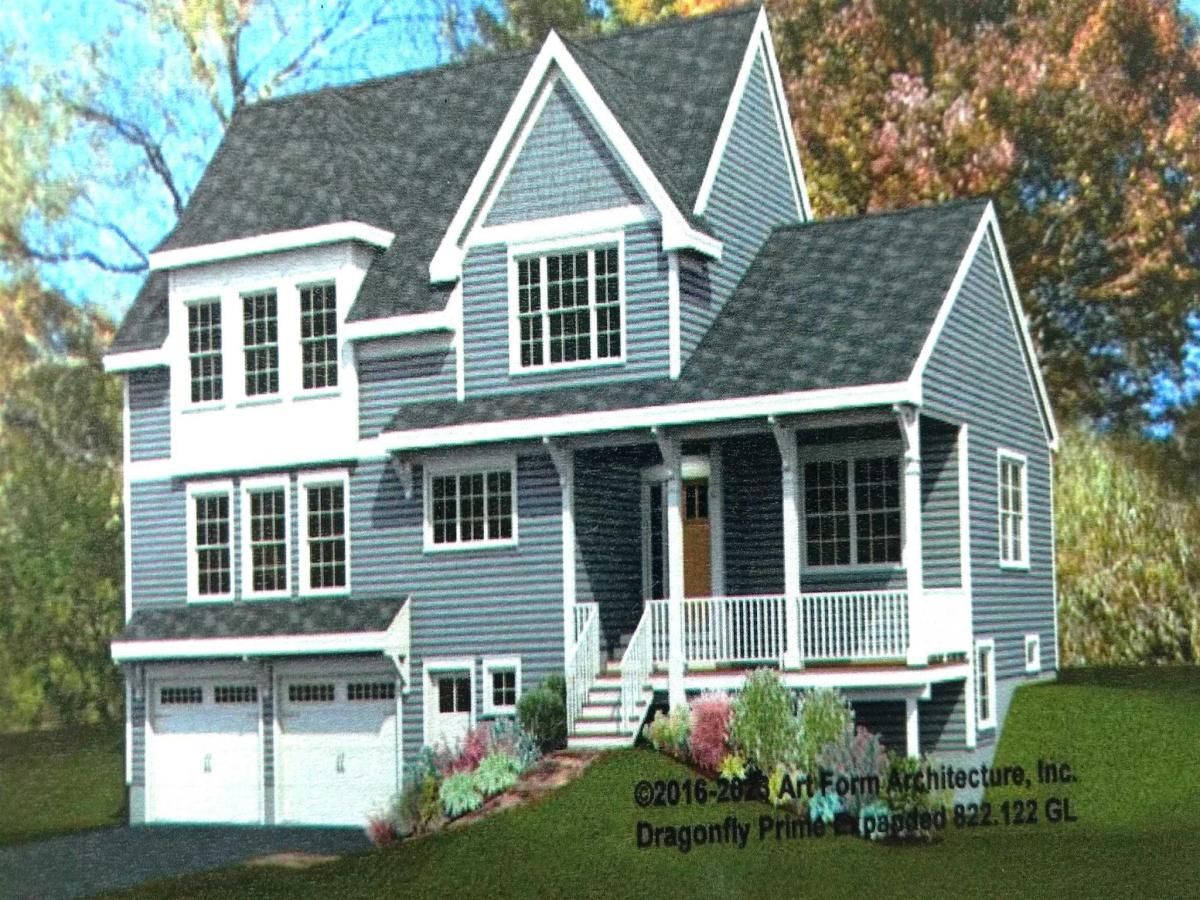Welcome to your dream home! This stunning 4 bedroom, 3 bathroom residence is nestled in the heart of Chapel Hill Estates offering the perfect blend of modern comfort and timeless elegance. Step inside to find an open concept living area with large windows and plenty of natural light. The living room, dining room and family room provide a fabulous space for relaxation and gatherings. The chef’s kitchen is a highlight equipped with stainless steel appliances, a large island with seating and ample cabinet space. Four spacious bedrooms offer comfort and tranquility. The primary suite is a private sanctuary featuring a soaking tub, dual vanities and a separate shower. Three elegantly designed bathrooms ensure convenience for the entire family. The expansive multi-tiered decks are a great place to relax or entertain and watch the wildlife! Just minutes to major highways, top-rated schools, shopping centers, restaurants and parks. Don’t miss the opportunity to make this exquisite property your HOME SWEET HOME. Schedule a tour today and experience the perfect blend of luxury, comfort and convenience.
Listing courtesy of Toni Ojala at Arris RealtyProperty Details
Price:
$699,900
MLS #:
5002847
Status:
Active
Beds:
4
Baths:
3
Address:
14 Bible Way
Type:
Single Family
City:
Nashua
Listed Date:
Jun 28, 2024
State:
NH
Finished Sq Ft:
2,866
ZIP:
03063
Lot Size:
10,019 sqft / 0.23 acres (approx)
See this Listing
Mortgage Calculator
Schools
School District:
Nashua School District
Elementary School:
Birch Hill Elementary
Middle School:
Elm Street Middle School
High School:
Nashua High School North
Interior
Appliances
Dishwasher, Dryer, Freezer, Range – Electric, Refrigerator, Water Heater – Gas
Basement Description
Finished
Cooling
Central A C
Electric
200 Amp
Flooring
Carpet, Hardwood, Tile
Heat Fuel
Gas – Natural
Heating
Forced Air
Interior Features
Blinds, Cathedral Ceiling, Ceiling Fan, Fireplace – Gas, Kitchen Island, Primary B R w/ B A, Natural Light, Laundry – 2nd Floor, Attic – Pulldown
Exterior
Driveway
Paved
Equipment
Generator – Portable, Irrigation System, Radon Mitigation
Exterior Features
Deck
Foundation
Concrete
Interior Features
Blinds, Cathedral Ceiling, Ceiling Fan, Fireplace – Gas, Kitchen Island, Primary B R w/ B A, Natural Light, Laundry – 2nd Floor, Attic – Pulldown
Roof
Shingle – Asphalt
Sewer
Public
Utilities
Cable, Gas – On- Site
Financial
Map
Community
- Address14 Bible Way Nashua NH
- CityNashua
- Zip Code03063
Similar Listings Nearby
- 1 Ferry Road
Nashua, NH$899,900
1.34 miles away
- 6 Cold Brook Circle
Nashua, NH$880,000
4.04 miles away
- 5 Jasper Lane
Nashua, NH$875,000
0.71 miles away
- 92 Wellington Street
Nashua, NH$849,900
2.18 miles away
- 2 Cold Brook Circle
Nashua, NH$840,000
3.86 miles away
- 4 Cold Brook Circle
Nashua, NH$840,000
4.03 miles away
- 1 Cold Brook Circle
Nashua, NH$809,900
4.00 miles away
- 26 Musket Drive
Nashua, NH$799,999
3.10 miles away
- 15 Everest Drive
Merrimack, NH$799,900
4.83 miles away
- 3 Cold Brook Circle
Nashua, NH$799,900
4.00 miles away

14 Bible Way
Nashua, NH
LIGHTBOX-IMAGES






















