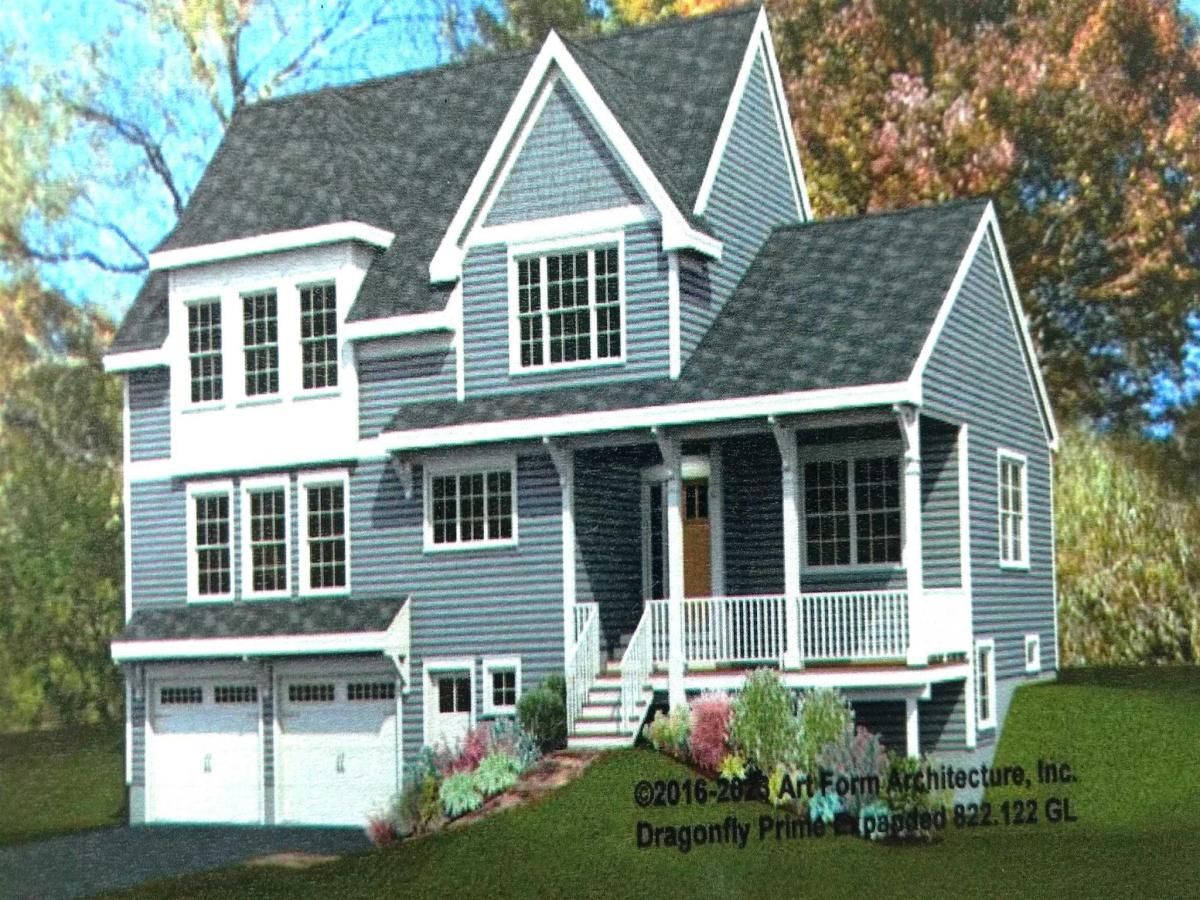Welcome to your dream home in the heart of beautiful North Nashua sitting on 0.32 acres! This stunning new construction will offer the perfect blend of modern luxury and customizable charm. Boasting 3 bedrooms, including a spacious primary bedroom suite, and 2.5 bathrooms, this home provides ample space for comfortable living. The 2-car garage ensures convenience and plenty of storage for your vehicles and outdoor gear. Features include recessed lighting, floor to ceiling pantry, hardwood, carpet, & Laminate flooring with options to upgrade, and more! The gourmet kitchen features elegant granite countertops, perfect for preparing delicious meals and entertaining guests. There is still time to customize your finishes! With various options available, you have the opportunity to personalize your space to suite your unique taste. Located just a short walk from Greeley Park, enjoy easy access to trails, playgrounds, and outdoor activities. You will also enjoy convenient access to shopping, dining, and highway access. Don’t miss your chance to make this exquisite new construction home yours. Schedule a private tour and start envisioning your future in this beautiful North Nashua home!
Listing courtesy of Sam Boghigian at Keller Williams Gateway RealtyProperty Details
Price:
$849,900
MLS #:
4992975
Status:
Active
Beds:
3
Baths:
3
Address:
92 Wellington Street
Type:
Single Family
City:
Nashua
Listed Date:
Apr 26, 2024
State:
NH
Finished Sq Ft:
2,317
ZIP:
03063
Lot Size:
13,939 sqft / 0.32 acres (approx)
See this Listing
Mortgage Calculator
Schools
Interior
Appliances
Dishwasher, Microwave, Stove – Gas, Water Heater – Electric
Basement Description
Bulkhead, Concrete Floor, Stairs – Interior, Storage Space, Unfinished
Cooling
Central A C
Electric
200 Amp
Flooring
Carpet, Hardwood, Laminate, Tile
Heat Fuel
Gas – Natural
Heating
Forced Air
Interior Features
Ceiling Fan, Dining Area, Kitchen Island, Kitchen/ Dining, Primary B R w/ B A, Natural Light, Storage – Indoor, Walk-in Closet, Walk-in Pantry, Programmable Thermostat, Laundry – 1st Floor
Exterior
Driveway
Paved
Equipment
Smoke Detector
Exterior Features
Deck, Porch – Covered, Storage, Window Screens, Windows – Low E
Foundation
Concrete
Interior Features
Ceiling Fan, Dining Area, Kitchen Island, Kitchen/ Dining, Primary B R w/ B A, Natural Light, Storage – Indoor, Walk-in Closet, Walk-in Pantry, Programmable Thermostat, Laundry – 1st Floor
Parking
Driveway, Garage, Paved
Roof
Shingle – Asphalt
Sewer
Public
Utilities
Other
Financial
Map
Community
- Address92 Wellington Street Nashua NH
- CityNashua
- Zip Code03063
Similar Listings Nearby
- 4 Paddington Place
Nashua, NH$969,900
0.42 miles away
- 20 Spencer Drive
Nashua, NH$959,900
3.96 miles away
- 28 Preserve Drive
Nashua, NH$929,900
1.52 miles away
- 1 Ferry Road
Nashua, NH$899,900
1.07 miles away
- 6 Cold Brook Circle
Nashua, NH$880,000
4.93 miles away
- 5 Jasper Lane
Nashua, NH$875,000
2.47 miles away
- 4 Cold Brook Circle
Nashua, NH$840,000
4.92 miles away
- 2 Cold Brook Circle
Nashua, NH$840,000
4.78 miles away
- 1 Cold Brook Circle
Nashua, NH$809,900
4.89 miles away

92 Wellington Street
Nashua, NH
LIGHTBOX-IMAGES



















